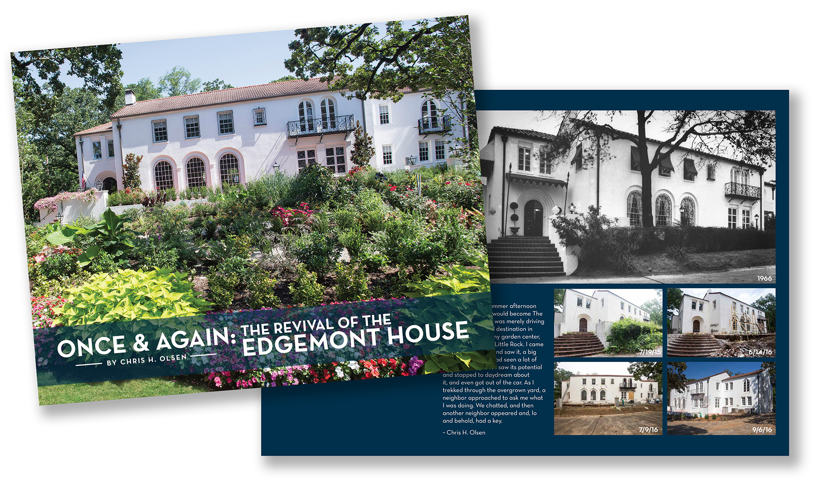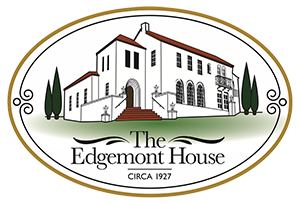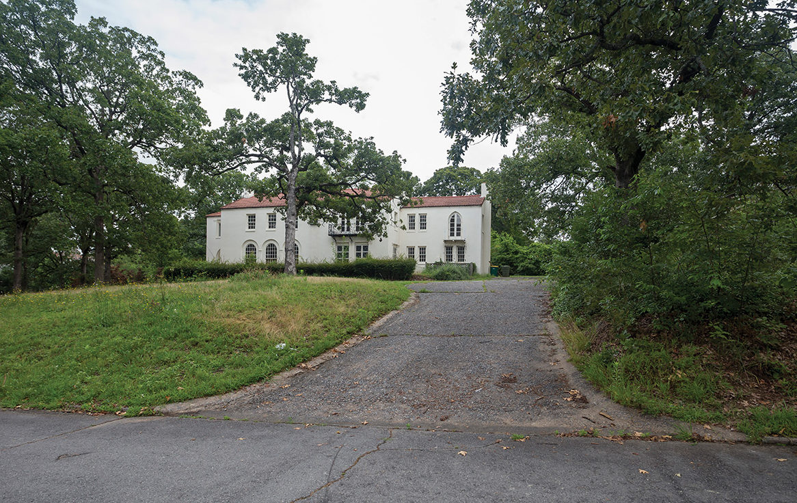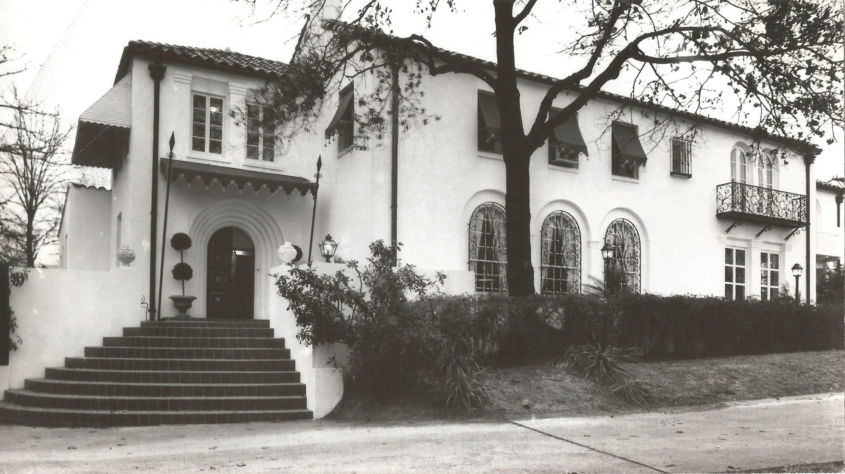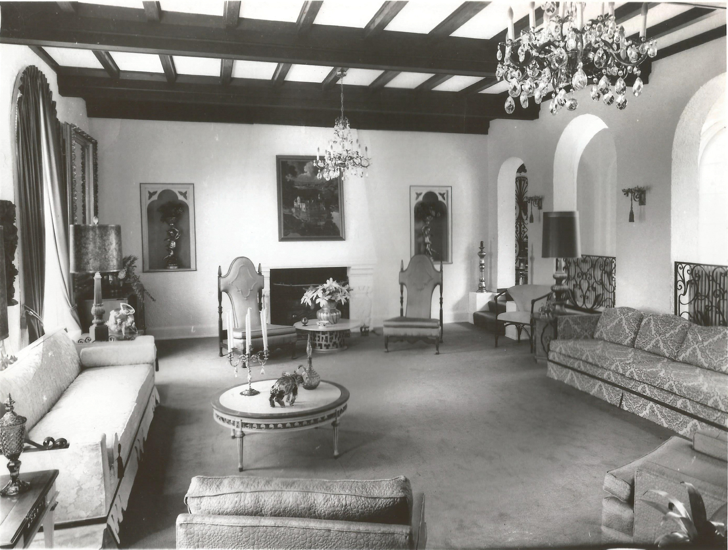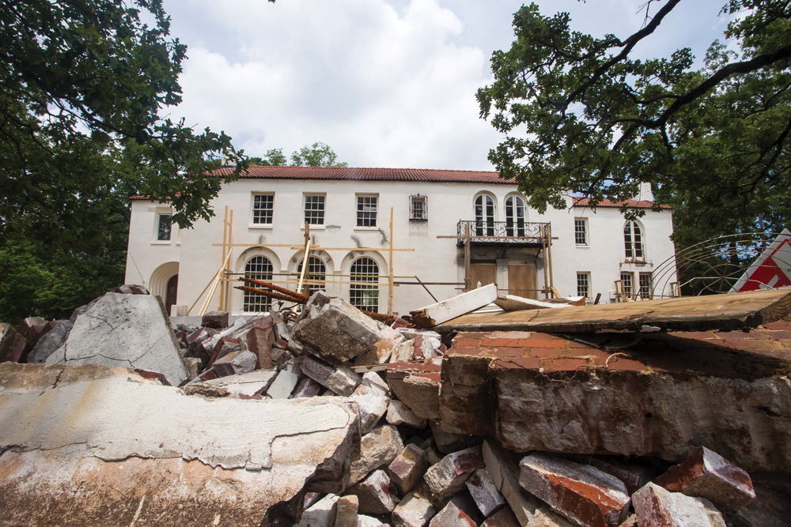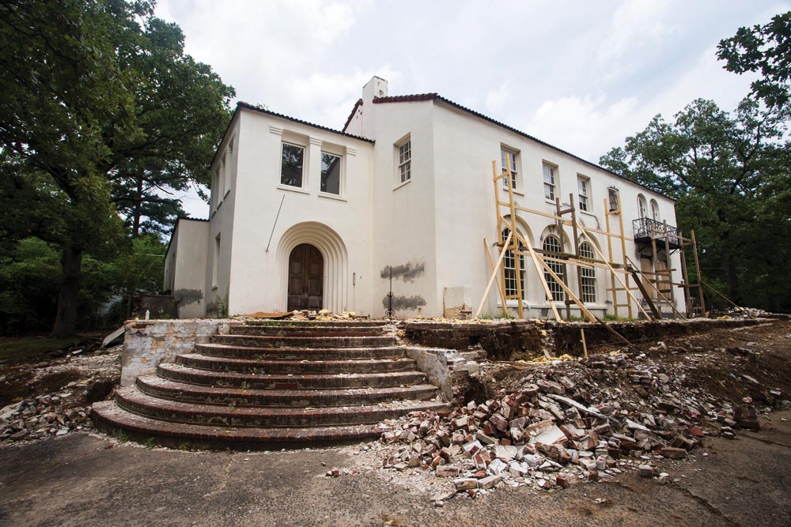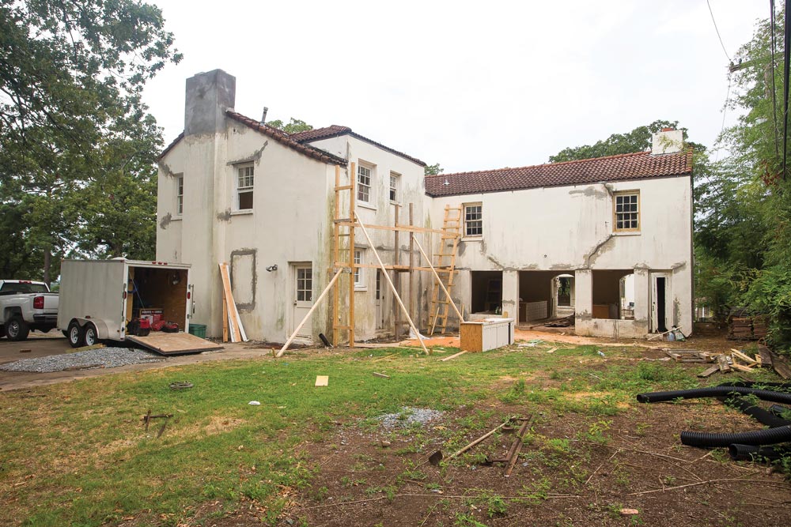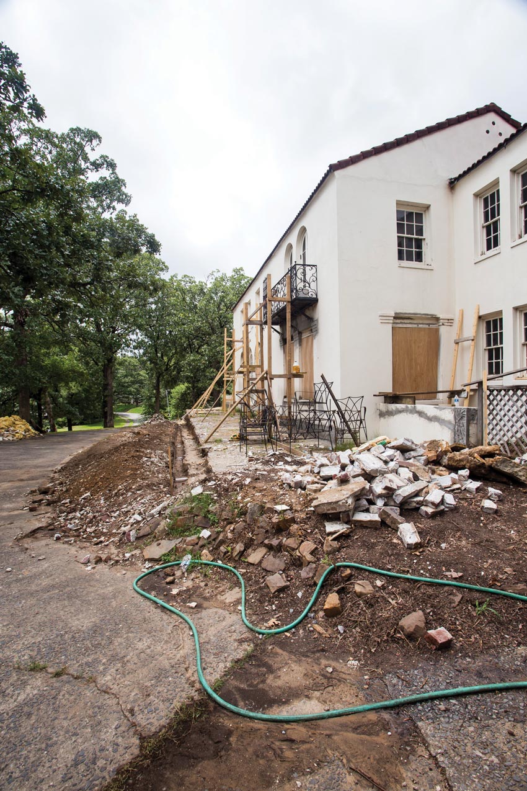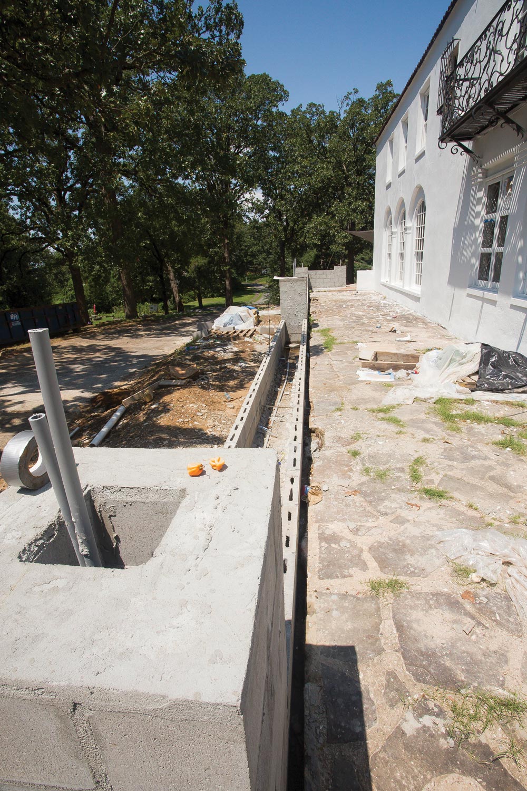It was a sultry summer afternoon when I spied what would become The Edgemont House. I was merely driving around with no real destination in mind, not far from my garden center, Plantopia, in North Little Rock. I came around the corner and saw it, a big pile of stucco that had seen a lot of living in its day. But I saw its potential and stopped to daydream about it, and even got out of the car. As I trekked through the overgrown yard, a neighbor approached to ask me what I was doing. We chatted, and then another neighbor appeared and, lo and behold, had a key.
Did I want to look at the interior? Oh, yeah. It was down at the heels, still full of furniture from the previous owner, but my imagination was sparked. What I could do with this much space, this kind of house! But I knew what it would mean. Later, I took my Mom on a tour of it. ‘Too dark, no good energy here,’ she stated. But I asserted there really was good energy here. It just needed to be pulled out.
Many months and much work later, I feel blessed to be the caretaker of this house. Every morning as I bound down the stairs, I always think how fortunate I am to possess this kind of house. It was built for entertaining, and I have continued, and expanded, that idea.
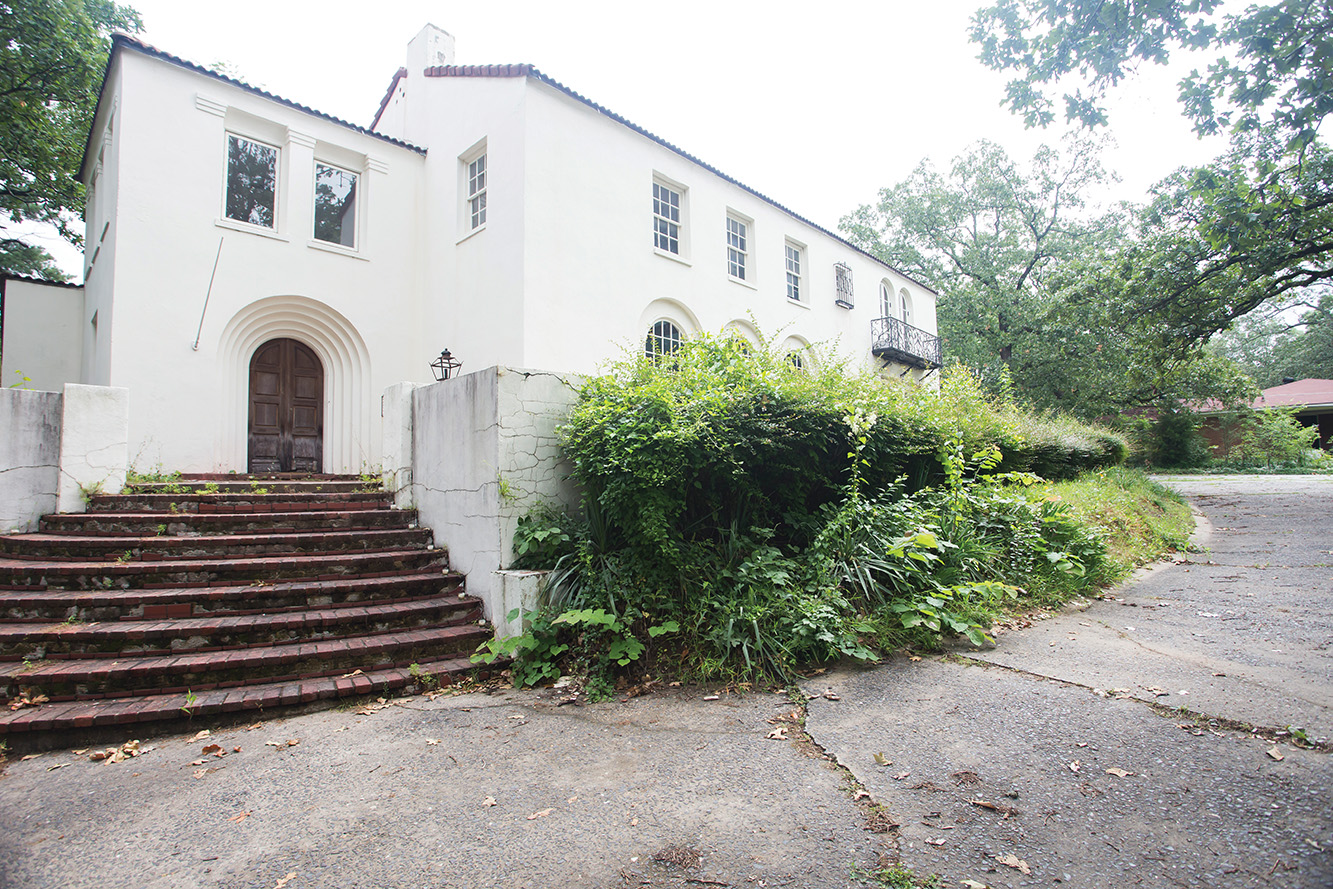
In the 60s then-owner of the house was a decorator married to a furniture store owner. She wanted to make the house as glorious as possible, and use its Spanish provenance to its fullest. You’ll see from this exterior shot she policed the details, using awnings for the upstairs windows and emphasized the wrought iron. Landscape was little more than an afterthought. In those days, flowers were best left to the British or your grandmother. Grass was used all the way up to one’s house, and trees crept closer and closer. The Edgemont House was still a commanding presence, but most of its life was led inside. The front door was prominent of course, and shaded by an awning anchored by wrought iron spears. Great dramatic effect. Note the pair of potted (artificial) trees outside the door, which would have been interpreted as sophisticated at the time.
If any living took place outside, it would be in the courtyard. And under a striped patio umbrella. This photo is nice, though, because it shows the turret behind. And that scribble of winter vine up the wall next to the patio furniture adds a nice touch. All greenery was carefully contained in urns and narrow planting areas, but the effect was cool and serene. Really nice for its time, but not at all what I wanted to do.
RENOVATION BEGAN IN JULY 2016.
DOWNSTAIRS FLOOR PLAN
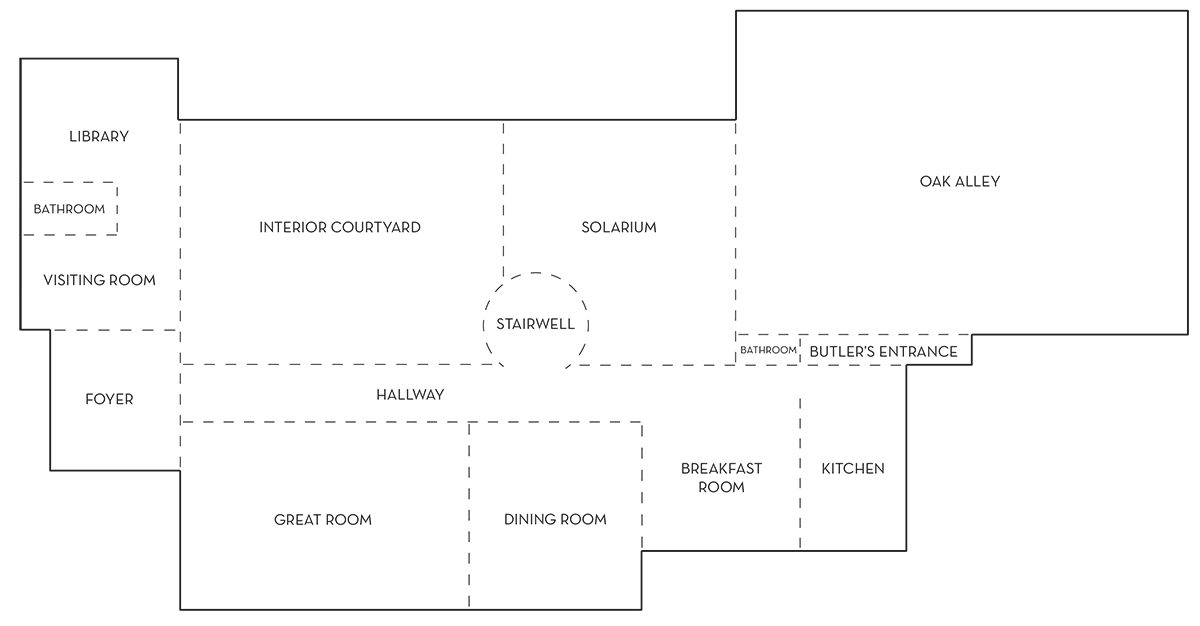
UPSTAIRS FLOOR PLAN
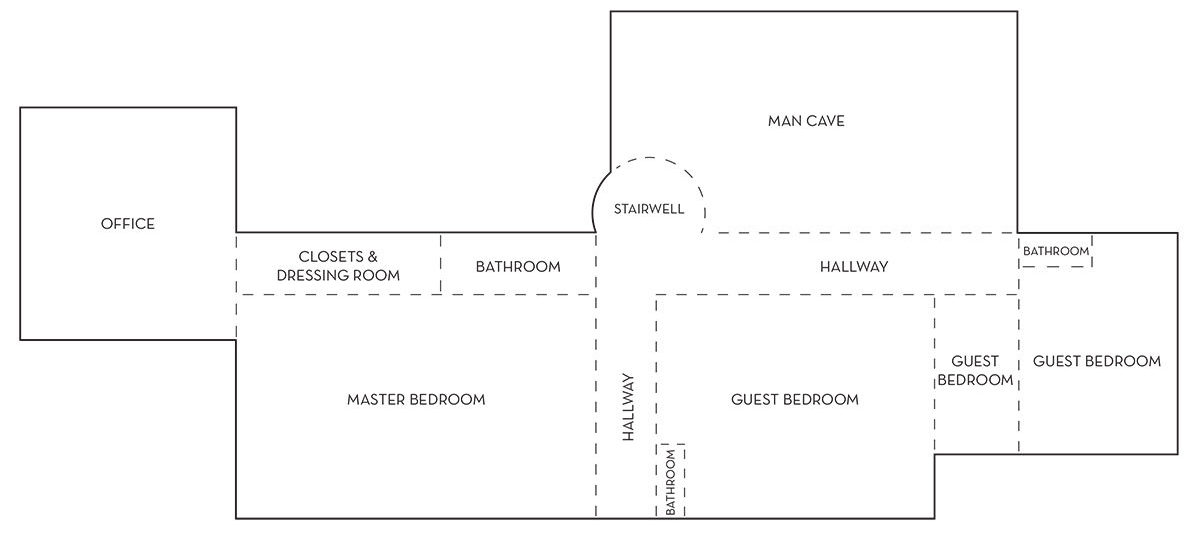
Read more about the history and renovation of
The Edgemont House in our beautiful coffee table book!
Click here to buy your copy today!
